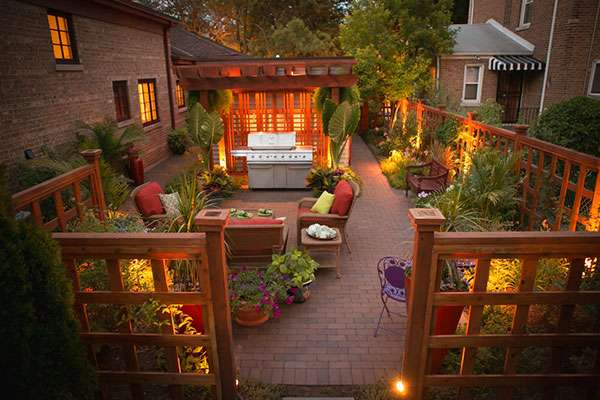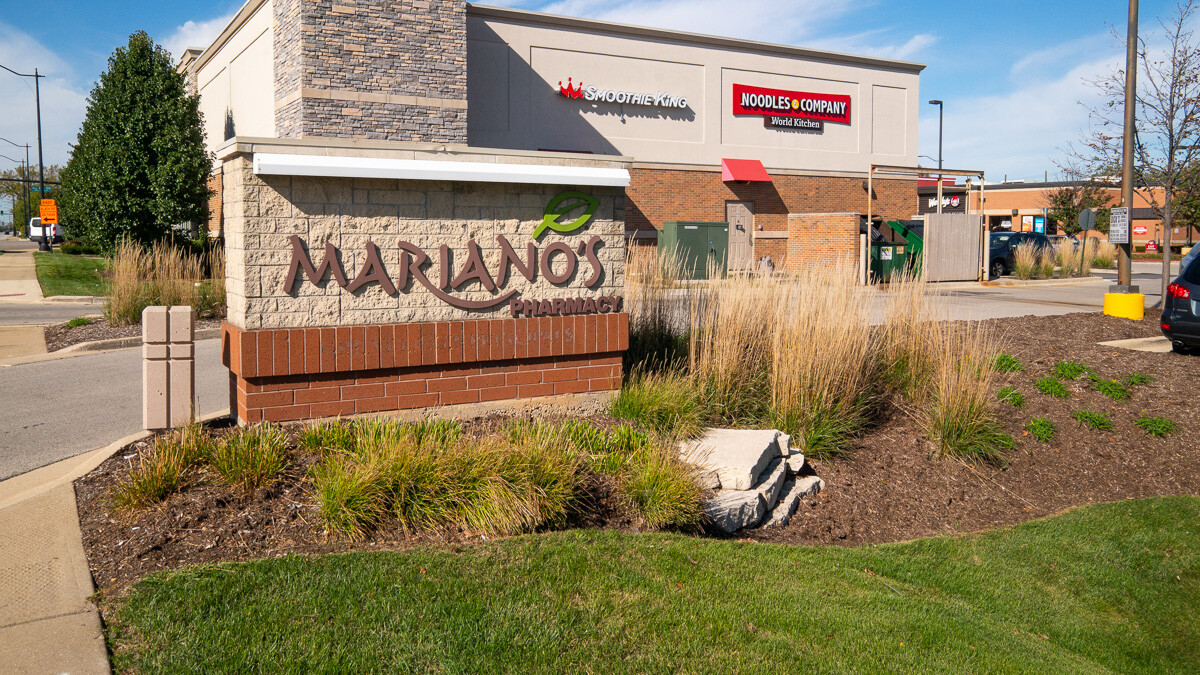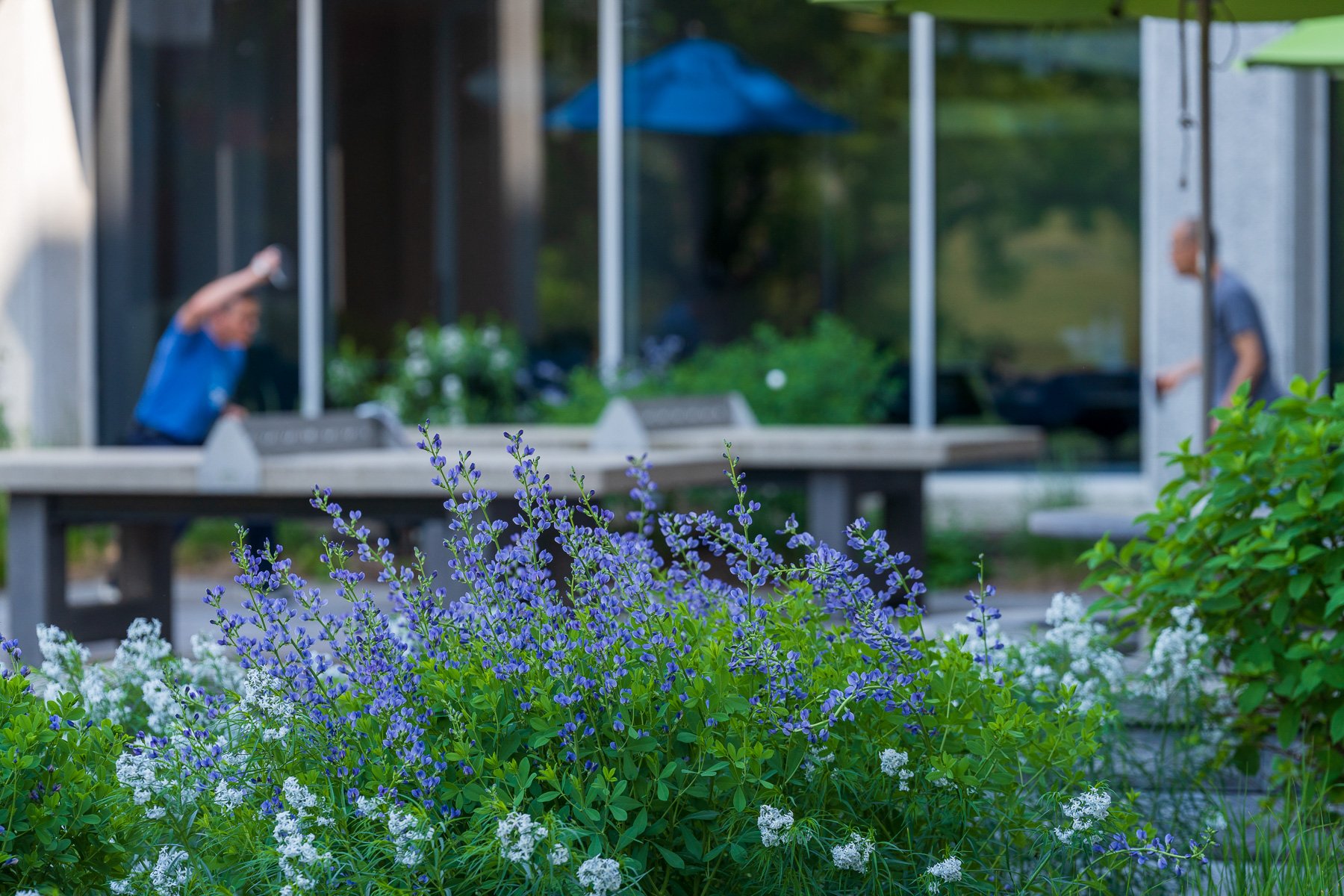What we do at K & D with our landscape design is usually applied and installed in suburban locations but we enjoy a creative stretch in a small scale garden when those opportunities arise.

Recently we had the opportunity to design for a Peterson Park (Chicago) residence. Our staff responded with a team effort that grasped the opportunity and developed a landscape plan to meet the needs of the client while developing a space that was both exciting and functional.
This particular project was like so many others in an urban situation in that space was at an absolute premium. The family wanted a long range plan that they could incorporate over a period of two to three years. The first phase involved establishing a brick patio as primary social space for day-to-day needs as well as fencing and arbor work to help define the area.
Designer John Algozzini worked closely with the client over a series of meetings to insure that the landscape would be as they would envision it. K & D owner Kevin Manning developed a lighting plan to complement the wood structures and the planting. Traditional clay brick was used for the patio while the trellis, arbor and fence were designed to reflect the windows and mullions of the home.
The end result is a back landscape that is designed for development in two phases although the first phase can clearly stand alone. The planting plan is full of fragrance with an emphasis on vines that will climb the newly installed cedar fencing. Pottery with seasonal rotations provides assorted accents to liven the space from May through November. The primary outdoor furniture is from one of the Martha Stewart collections.
The project has been featured in Chicagoland Gardening magazine, Total Landscape Care magazine and garnered design awards from both Hardscapes North America (HNA) and from the Illinois Landscape Contractors Association (ILCA).
Stay tuned for what will be coming with Phase II of our urban landscape adventure.





