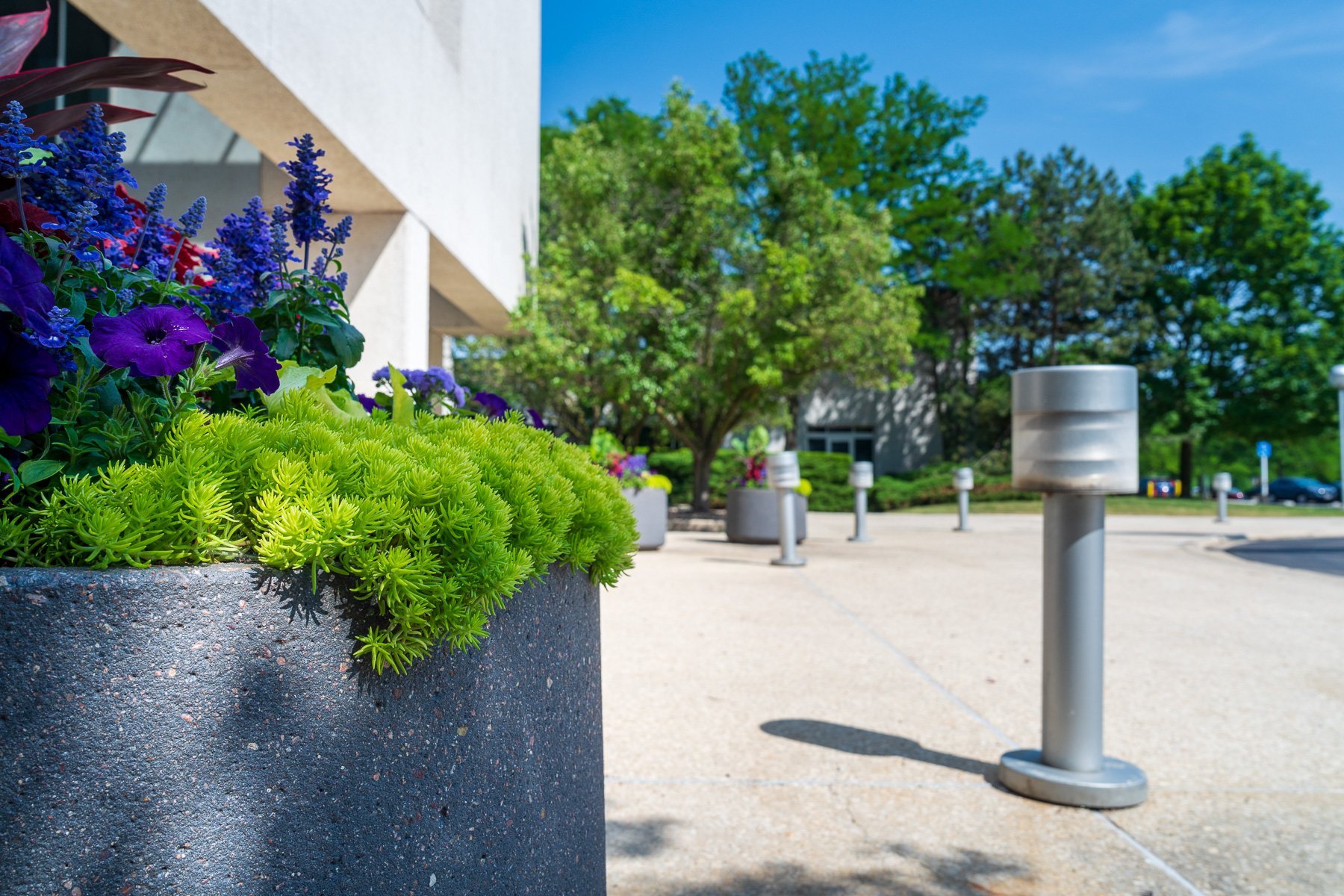Our garden and landscape lexicon continues to evolve year by year and sometimes day by day. A few years ago, the terms ‘sustainable’, ‘outdoor room’ and ‘low-impact design’ were just mentioned in a whisper.
But of all the newer landscape terminology, perhaps none is more well-known today than ‘hardscape’. It is mainstream to the point that most homeowners understand its broad meaning immediately when discussing their own gardens with contractors or neighbors.
The definition of hardscaping may extend to containers, armillary, sculpture or anything in the landscape that is not a plant. However, it is most widely referenced when discussing patios, walls, fireplaces, fire pits, and larger wood structures such as pergolas and arbors.
Today, a comprehensive landscape plan is rarely complete without some hardscape elements included in the design. The big three requested by most homeowners are patios, seat walls and fire pits.
Any homeowner I am involved with at K&D Landscape requests at least one of those elements as part of their overall landscape design.
*While this article offers helpful landscaping tips for residential properties, we now specialize exclusively in commercial landscaping services. If you manage a commercial property or HOA, see how we can enhance your landscape here.
Patio Design
“Hard lines, soft plants” is one of the basic design principles I like to apply in the residential backyard. Using defined geometric shapes like rectangles, squares or circles for patio spaces will always provide stronger visual impact.
While the ever-present irregular-shaped patio has some merit, I ask potential clients a basic question each time they ask for those irregular shapes: “How many rooms in your home are shaped like that?” To date, I have yet to see a kidney-shaped dining room or kitchen.
When the patio space is defined and geometric, it becomes much easier to integrate other features like fire pits and outdoor kitchens. The same applies to pergolas, arbors and effectively locating garden sculpture.
Another good tip for outdoor spaces is to separate dining areas from social areas. This can be done in various ways, but a good technique is to have a planting bed between them with a walkway as the connection. It also assists in circulating people from area to area when entertaining friends and family in larger numbers.
When budgets allow I like a three-room patio configuration though all can be closely connected.
If thought of in terms of the home interior, the primary patio space is the great room and largest. The next largest would usually be the outdoor kitchen or dining area and the smallest would equate to a den or study. Those are generally referenced in the new hardscape lingo as ‘private conversation space and may only accommodate a bench or perhaps two chairs.
Fire Pits, Fire Tables and Fireplaces
Fire pits were first introduced in the Midwest by Chicago landscape architect Jens Jensen in the 1880s. He called them council rings, and they were intended to unite people in the landscape. Their purpose has not changed in over a hundred years, but their popularity has skyrocketed, and the options are myriad.
Fire pits and fireplaces can be wood-burning, gas burning or have a gas igniter added to start wood fires. The same applies to fireplaces though fire tables are almost always gas-burning with glass crystals as decorative elements which also hide the burners below.
While more expensive, fire tables and fireplaces are mainstream hardscape components seen in upscale landscape designs.
While fire tables are generally pre-constructed units, fireplaces can be custom built masonry units or manufactured modular units. Like any custom item, masonry fireplaces are usually more expensive than modular units.
With a masonry unit the homeowner gets a one-of-a-kind experience, but the construction timetable starts at a week and goes up from there.
A modular fireplace can be constructed in one day or at most two days. In addition there is corporate quality control and the consumer knows exactly what they are getting before construction commences. In addition they are usually cost-effective on a comparative basis.
With either modular or custom masonry fireplaces it is critical to have a poured concrete footing to support the weight. Depth varies but a minimum depth of 42” is required and 48” is recommended.
Seat Walls & Retaining Walls
When space is at a premium seat walls are a perfect solution that allows for accommodating more people without enlarging the patio space. Flagstone, field stone or even mortared cobblestones can be used as wonderful aesthetic components.
Consumers can opt for segmented retaining walls which like modular fireplaces are manufactured from concrete and almost always more economical.
When thinking of seat walls it is a good rule of thumb that 36” of wall length comfortably accounts for one person. Seat wall heights can range comfortably between 18”-22” above patio grade.
Hardscape Materials
Forty years ago all primary hardscape elements were constructed of clay brick, flagstone, bluestone or other natural materials.
While flagstone, brick and outcropping boulders came from primarily from the Midwest, Pennsylvania bluestone would have been one of the few patio materials shipped from long distance.
Many purists still prefer only natural materials today and eschew modular patio brick and wall components in favor of old school materials that exhibit a rustic appearance.
Some contractors and homeowners prefer pre-cast, modular brick and block because they provide a known level of consistency, reducing both costs and artistic interpretation during construction.
Getting Started With Your Hardscaping Partner
Regardless of selection, homeowners have more material options than ever for their hardscapes.
As sophisticated landscapes evolve so do the terms and vernacular associated with them. Like outdoor room or private conversation space, the term ‘hardscape’ is now with us for the foreseeable future. It may even be more sustainable in use than the term ‘sustainable’.


/commercial%20aerial%20park%20and%20playground.jpg)
/landscaspe%20designer%20office%20design%20software%20computers%202.jpg)

